Happy Summer, Pals!
It’s been a long time since I could really claim a hobby aside from reading, all I do is work and try to make my home-life nice (dinner, The Bear, book, bed), but my garden-era is coming, and what I used to think was confusing and boring is now all I want to look at, all I want to think about, I feel like I’m going through puberty but for green. Like, I remember being a kid and my grandmother’s friend (name: Honeybee) offered to tour us around her garden and I remember thinking - if this lady compliments one more leaf I’m going to die. And now, the hormones are right and my mouth literally waters for heart shaped foliage. It’s wild and I’m going with it, but in a strange uptight way where I haven’t actually laid hands on a plant.
Instead I have taken two Masterclass-style classes with Dan Pearson, fired a gardener, gotten fired by a different gardener, collaborated on client projects with some of the best landscape designers in California, and landed in this terrible place where I tell myself I can’t play, I can’t fail, I have no time, and I’m not smart enough to figure it out. I’ve decided Landscape is strictly for geniuses and I’ll let myself try only when the conditions are perfect. Before you shudder for my children - don’t worry their dad is sane and I am the only person to whom I speak this way.
Despite this punishing internal monologue I still want to give it a shot. When I see what Scott Lewis does for our clients; calmly deciding on an appropriate direction (woodland, coastal, ranch, urban), making confident hardscape choices, selecting plants that will thrive, it looks easy. I see what his work does for our projects and it’s profound - it modulates nature and time and art and light in a way that is deeply rooting. It increases the livable area of a house and somehow makes California more beautiful. It takes forever and it’s so worth it.
And so it’s no accident that the cover image of this month’s Luxe is the exterior of a gorgeous project we worked on with Scott Lewis, Eric Davies and Matarozzi Pelsinger. It’s a house in Stinson Beach and a big part of what is so special about it is the intimate connection to the outdoors: the dining room wall opens up to the dunes, the front yard has six different programatic zones, the air smells like wood and the sea and working on this house made me fall in love with Stinson. Of course the interior is magical but the garden is the cover girl, and to coincide with this terrific honor I got Mr. Scott Lewis himself to share his thoughts on Landscape and Gardening. It’s the MiniMag’s first interview!
INTERVIEW WITH SCOTT LEWIS
The first project Scott Lewis and I worked on together was this gorgeous San Francisco garden (Image 01.) It was installed in 2017 and has matured into the plutonic ideal of romantic understatement, and every project we’ve worked on since has a similar effortless/appropriate/inevitable quality that you only get when you really know what you’re doing. He has had his firm since 1993, won so many awards, and is a delight in real life and on the page. Read on for his hot takes:
CW: Can you describe your very first garden in three words?
SL: I can do it in two: “strong form”. This project taught me to trust my instincts about the site character and to not be reluctant to use a strong form within the landscape. We only used seven plants, because 1) it was a coastal site (Stinson Beach) and 2) we wanted to create a simple, low-maintenance plant palette: Lavender, Pacific Reed Grass, Blue Lyme Grass, Rosemary, Rugosa Rose, Beach Strawberry and Cordyline. (See image 05. for a peek of this project)
CW: How many years does it take for a garden to start looking like itself, and how long does it take for a landscape architect to get good?
SL: In general it takes three years for a garden to start looking like itself. And, well, experience is no guarantee of design quality, but I think after 10 years of practice one starts to begin to feel comfortable and confident in all phases of a project. “Good” could be another 10 – 15 years. (Author’s note: readers you see why I’m intimidated! It’s a long-game)
CW: Do you visit gardens when you travel? What has been a memorable one?
SL: the Giardini Guisti in Verona. Came upon it somewhat by chance – it’s marvelous – a structured symbolism that ends up in the “wild” garden atop an outcrop overlooking Verona, framed by the allée of Italian Cypress. (Author’s note: check out that allée in image 02.)
CW: What plants do you consider to be corny or annoying?
SL: I’m not a fan of plants/trees with yellow leaves, or garishly-colored new growth in the Spring, or contrasting two-tone leaves and flowers, overly large blooms and Phormiums in general. (Author’s note: savage!!)
CW: What plants do you consider to be flawless and dignified?
SL: So many plants bring me delight: Camellia sasanqua Shishi-gashira, the native Western Bleeding Heart Dicentra formosa, the ill-named “Summer Snowflake” (Leucojum aestivum ‘Gravatye Giant”) that blooms in the winter, ‘Autumn Moon’ Japanese Maple, Variegated Japanese Sweet Flag, Kenilworth Ivy – for starters. (Author’s note: I asked him to go on) So many more: Japanese Maple, Serviceberry, Autumn Moor Grass, Deergrass, Serbian Bellflower, Giant Sequoia (the Big Tree, not the Redwood), Coast Live Oak, Morning Light Maiden Grass, Gingko – where do I stop? (Author’s note: I let him stop here. See images 03. and 04. for two flawless & dignified specimens)
CW: I shouldn’t have harped on plants so much, it’s the magpie in me. If I’ve learned anything from my internet class it’s that flowers are secondary to form. How much effort do you put into the hardscape vs. the plants?
SL: The keys to a strong site/garden plan are 1) layout, 2) circulation, 3) grading, 4) trees and 5) materials. These elements form the framework of the garden and so are more important than the individual plant species, but the goal is to have all elements in harmony.
CW: The phone rings, it's someone terrific with imagination and a bottomless budget who wants to do her generational property in (insert dream location here) - where is it and what’s the scope?
SL: The opportunity to work on a ground-up project with an interesting site, a talented architect and open-minded client is always a great combination. The location could be anywhere, although the more difficult sites tend to be more satisfying. (Author’s note: he loves a challenge! What a guy. Thank you, Scott for your thoughtful timely responses - see you soon)
FEATURE: STINSON BEACH
Longtime Luxe editor Mary Jo Bowling wrote this feature and I can’t improve on her words so there will be much quoting ahead, but captions are mine. It was an honor to have new EIC Jill Cohen select this as her first national cover, we even met on site to make some sparky video coverage to commemorate the occasion. It was a total blast, she’s a pro and I am so looking forward to the future of Luxe.
For designer Chloe Redmond Warner, each project begins with letting her imagination wander. That’s exactly what she did the first time she walked through this modern Stinson Beach dwelling, a vacation house whose idyllic location between the waves and mountains invites dreaming.
The home was originally built in the 1960s in what Warner describes as an “almost Sea Ranch style.” The remodel plans for the dwelling could have veered into well-trod aesthetic territory—the kind of Northern California beach vernacular that’s been executed, often beautifully, many times. But Warner’s design mind doesn’t take the familiar paths. “My impulse was to see it as a sea captain’s cabin that had been inherited by my clients,” she says. “Something with an East Coast vibe that washed ashore on the West Coast. I pictured it with pattern, color and traditional furniture.”

Her willingness to execute the uncommon was shared by architect Eric Davies. Most may assume an architect would look at a property and start planning changes, but Davies did the opposite. “Many people choose to demolish the older cottages here and build something that is elevated from the ground,” he says. “But this house has character, and the owners wanted to keep that spirit. When we have an opportunity like that,
it’s our responsibility to take it.”
The architect’s big move involved editing, not adding. “It had been remodeled several times, landing on a floor plan that was like a typical suburban house,” Davies says. “The original courtyard had been partially taken over by small storage additions off the hallway connecting the bedrooms, and that meant sections of the interior felt cramped and didn’t open to views or light.” Removing those additions and the hallway itself with the help of general contractors Kirk Allen and Chrissy Ford allowed the architect to enlarge the courtyard, give more space to the bedrooms and living areas, and let in light. In one of those delightful, only-in-California design moves, the open-air space now serves as the main passage between the bedrooms and public spaces, so moving about the household literally provides residents with a breath of fresh air. Warner calls the reinstated feature a “beautiful lobby.”


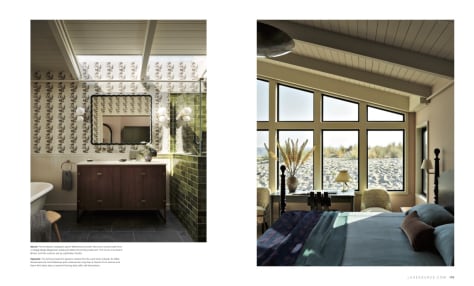
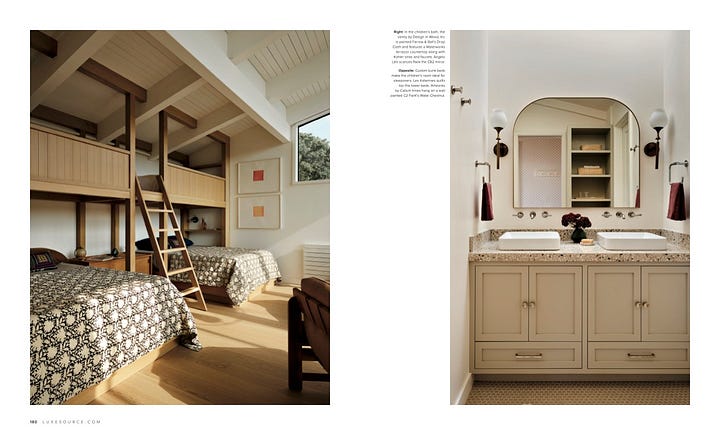

Landscape architect Scott Lewis says it’s
an apt description. “It’s a spot where people circulate and gather,” he says. “It’s like the home’s second living room.” He and his team’s main task was to tie the residence tightly to
the landscape. Overgrown shrubs and a chunky aggregate patio were replaced by smooth
stone pavers and pathways, wood decking, and the surface nature provided originally—sand. Plantings consisting mainly of native grasses allow for sight lines through the house and out to the dunes and ocean. “The essence was there,” Lewis notes. “We just had to make it so you could see it again.”
Which brings us to the cap-wearing, pipe- smoking sea captain initially dreamed up by Warner. His presence is more than a fantasy; it’s a construct that helped get the clients and team rowing together. “It’s fun for everyone if we’re conjuring something with personality,
as opposed to asking the clients if they want a blue or yellow scheme,” the designer explains. Like the imagined mariner, her clients are East Coast transplants, and they brought an almost Nantucket-esque aesthetic along with them. “We leaned into a lot of ‘Old Glory’ colors,” Warner says. “But when you put shades of red, white and blue against sand-colored walls and then layer in block prints along with pink and green hues, you don’t feel like you are getting hit over the head with it.”
Throughout, millwork and furniture feature traditional lines and small details that have a sweetness to them, such as curved cabinet corbels and string ties on dining chair cushions. Oversize, pillow-scattered window seats that look out on the landscape celebrate the couple’s decision to nestle the home within the dunes rather than level them. Add in a smartly curated modern art collection and select contemporary furnishings, and you have the kind of effortless collected style that’s tricky to achieve authentically but pleasurable when it works.
And that’s the point of the initial design exercise: Through creating a fictional character, the team realized a look that’s genuine, layered and enduring. The feel of the home has made
it a safe harbor for the family. As Warner says, “Because it’s totally personal to the client, there’s a comfort here.”
Thank you to RAD Designers past and present Rose Louie, Ali Toia, Joanna Paul and Stephanie Guerrero. And a special shout out to Maria Wu who gracefully made this her final project before opening Studio Wu; Architect: Eric Davies; Builder: Mattarozi Pelsinger; Landscape: Scott Lewis Landscape Architecture. We consider Amy Harper of Pine Street PR on the team as well, without her projects live only in Dropbox. Photos by Matthew Millman; Styling by Yedda Morrison
Our clients deserve the biggest thank you, they are in the top quartile of taste and decisiveness and only laughed a little bit when I pitched them on Sea Captain’s Granddaughter.
FIVE THINGS
Here are the Dan Pearson classes I took, he’s so soulful with a flawless eye and hand, I learned a ton
The Garden Editor of House & Garden UK writes about what she’s planting in real time - it makes me feel empowered and helpless in equal parts and I love it Bud to Seed by Clare Foster
Scott Lewis Landscape Architecture website - the full portfolio
Heated Outdoor Furniture from our friends at Galanter & Jones - they make the piece featured on the cover of Luxe
The Munder Skiles Swan Lounge Chair - plutonic ideal of an outdoor chair in case you were wondering
Update from when I started this issue to now - one of the gardeners I employ but forgot about (because I never see him) appeared at my door on July 4 in the middle of the day and I happened to have my master gardening document (that I made in my Dan Pearson class) and we looked it over together and he is giving me a quote. After YEARS things may be moving forward, and I swear it’s the magic of writing things down and posting them to Substack. It’s witchy but I’ll be the smug one when all my hardscape dreams come true - stay tuned!
Thanks as always for joining me, please consider sharing this free newsletter if you like it, or do like the teens do and “swing me a comment” (I can hear the teens in my life now yelling “cringe”, but I’m here to amuse myself, so it stands)
Last Word: A nip of my omnivore’s book club where I never tag the author because I like to let ’er rip on all books great and sleazy. Almost 150 book reviews of all flavors saved in stories






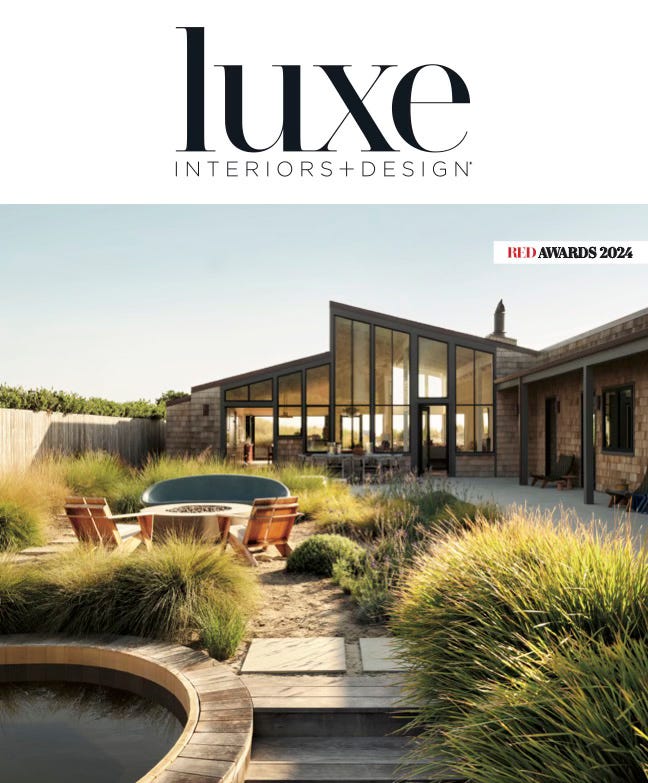
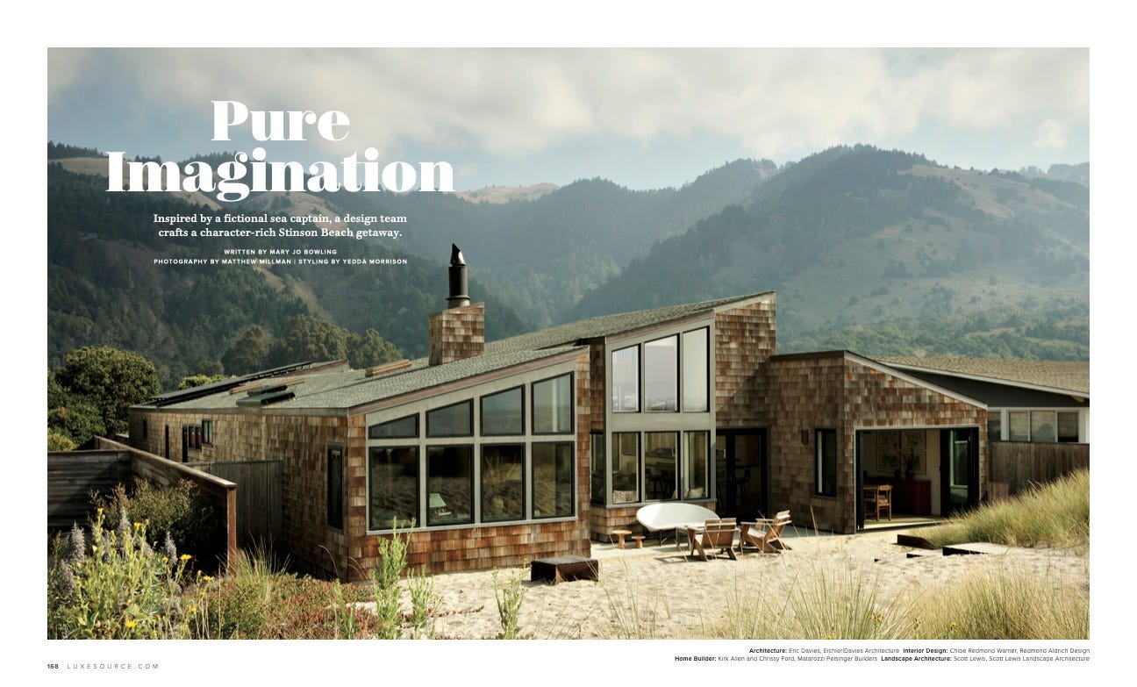
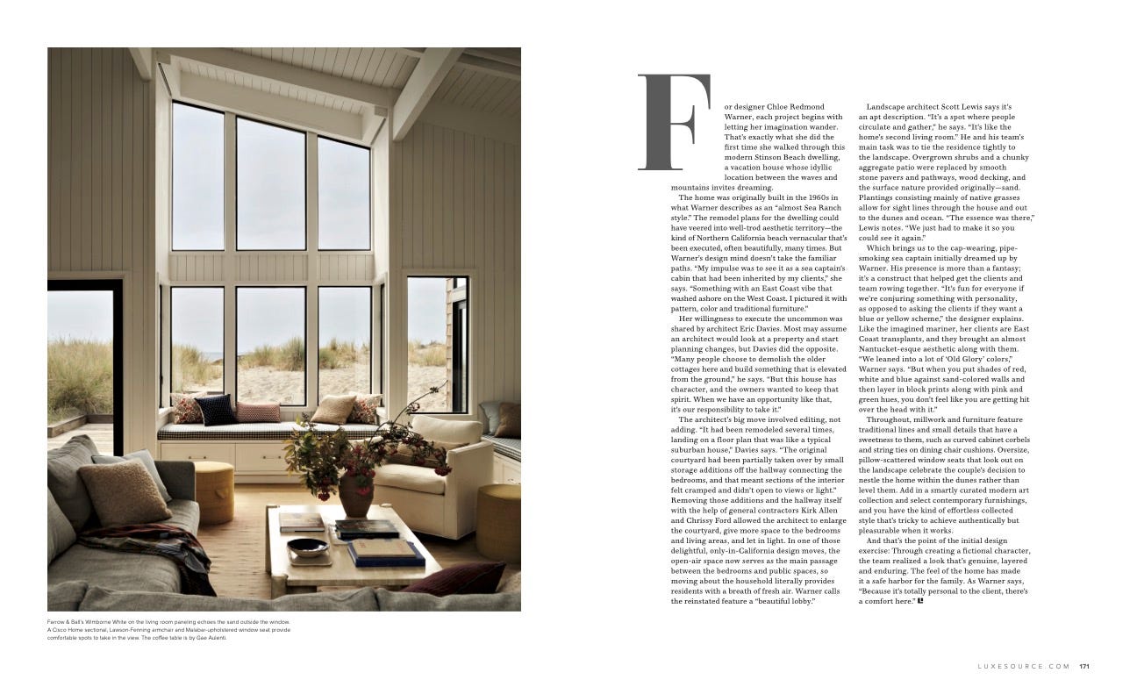
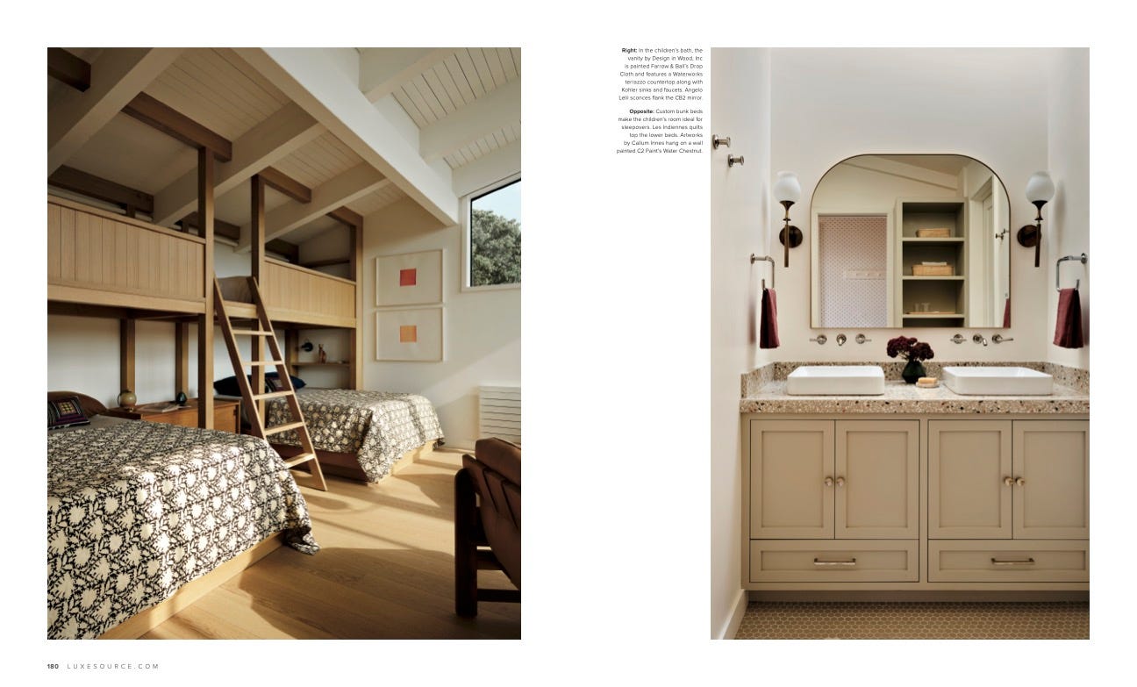
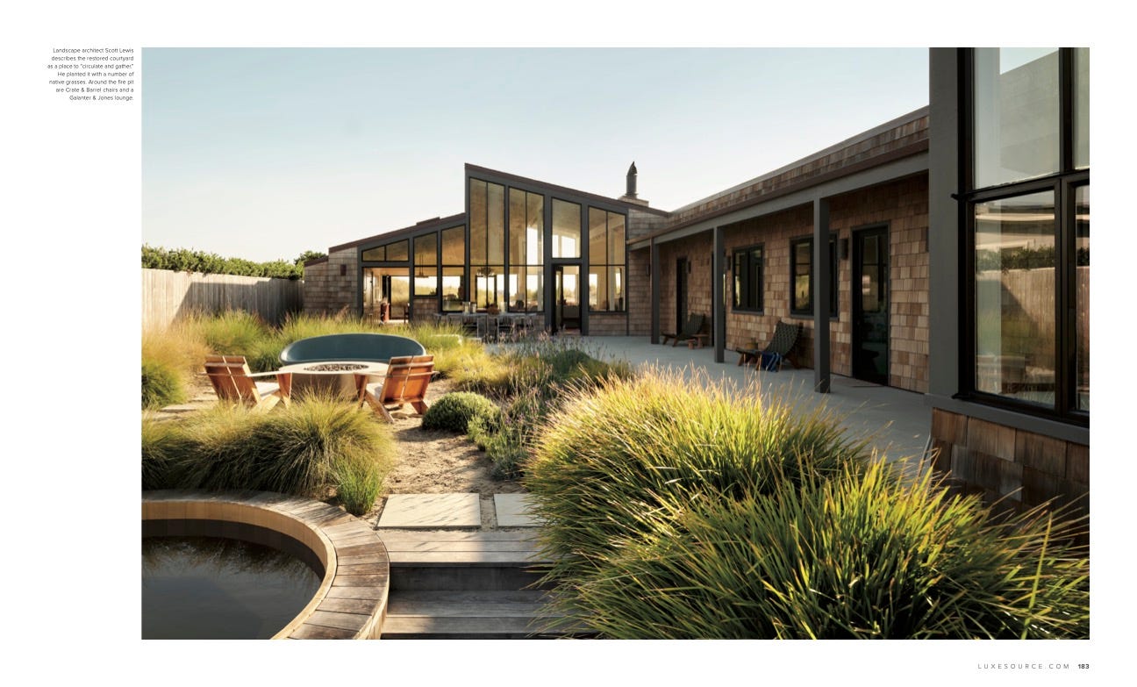


Your newsletter always brings me SO much joy.
I love hearing from the genius Scott Lewis and reading about your gardening journey (gourney). Let her rip!